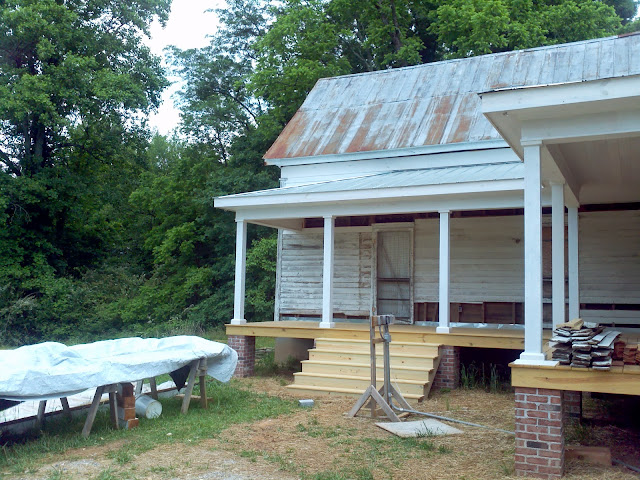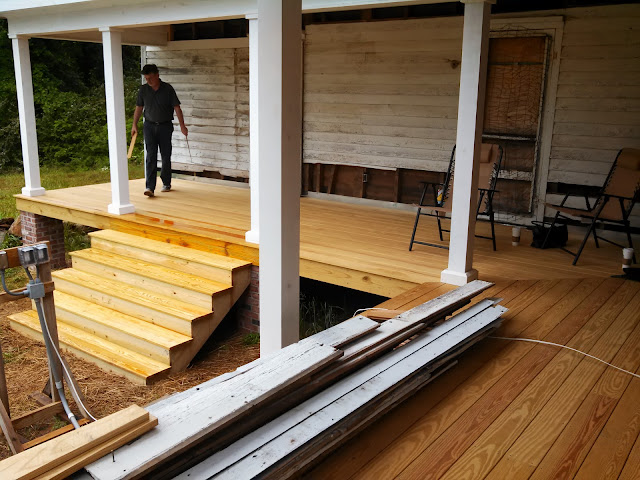What a transformation! When I look at the before pictures, I'm reminded of early discussions with our contractor and how far we've come. We knew the stone columns supporting the house had to be replaced, since a solid foundation needed to be built. We wanted to add an open porch with column supports to recall the old house columns. We ended up choosing brick rather than stone to tie in the chimney.
Now, the back porch wraps around the back of the house, and we have steps! The porch metal roofing is installed! Our contractor was able to match it to the main house. Later, we will repaint both the new and original roofing.
Before . . .
More Before . . .
And Now . . .
THE FRONT PORCH
The front is a focal point. It's the face of the house. Rebuilding the front porch has the most visual impact for the neighborhood and larger community. And it definitely attracts a lot of visitors!
Before . . .
Now . . .
More Before . . .
And Now . . .














No comments:
Post a Comment