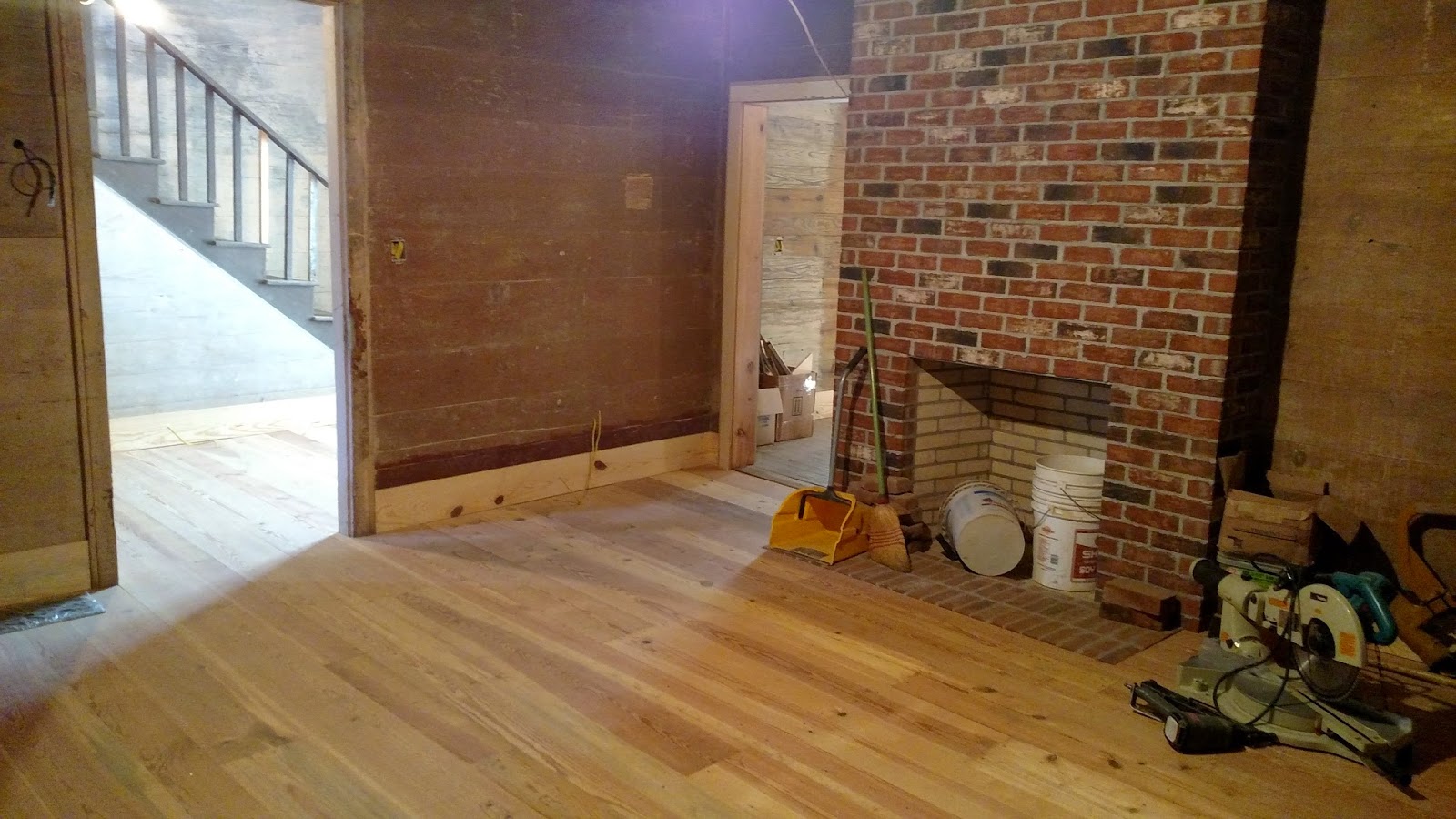The kitchen IS the most important room in the house. We wanted a farmhouse kitchen with a brick fireplace, white cabinets, soapstone counters, and a farm table to gather around.
We are very grateful to our cabinetmaker, Tony Greenway in Cleveland Georgia. He listened to what we wanted, and communicated with us on every detail. This is an old house with uneven floors and walls. We needed custom cabinets to fit. And the kitchen is perfect. The inset drawers and doors are beautiful, and the craftsmanship is wonderful! It's exactly what we wanted.
It is now the perfect place to gather, sit, and talk. In progress: appliances, hood vent, and open shelves above the sink area.
Here are some pictures from our last visit.
Saturday, July 18, 2015
Sunday, May 31, 2015
Kitchen Progress!
The end of renovation must be near when the kitchen gets underway. When we began, years ago, this house had no plumbing, electrical, or mechanical systems of any kind. It was ready to be saved, fixed, then lived in. Adding bathrooms and a kitchen to a 19th century house is not easy! These additions can often seem awkward and ill-fitted. We have tried hard to add without changing the character or feel of the house.
The kitchen is difficult because the concept of counters and cabinets is very much a 20th century idea. Kitchens used to have separate pieces: table, sink, a baking cupboard, stove. We are adding cabinets, but we still want to suggest that older feeling.
You remember that we have a table for the center of the room that will be like a counter/island.
Here are the cabinets going in on the same wall above. Imagine the table . .
More cabinets around the refrigerator.
And another wall.
Progress!
The kitchen is difficult because the concept of counters and cabinets is very much a 20th century idea. Kitchens used to have separate pieces: table, sink, a baking cupboard, stove. We are adding cabinets, but we still want to suggest that older feeling.
You remember that we have a table for the center of the room that will be like a counter/island.
Here are the cabinets going in on the same wall above. Imagine the table . .
More cabinets around the refrigerator.
And another wall.
Progress!
Wednesday, May 13, 2015
Bathrooms, Curtains, Etc.
We are in the final stages. We have two bathrooms, with running water. We removed the plywood from the windows, added locks and curtains. We installed security cameras. And the house has a new, wonderful look.
Below, Downstairs Bathroom.
Below, Laundry Room.
Below, Upstairs Bathroom.
I purchased a bolt of Cotton fabric for $89. We simply cut out for each window, and tacked the cloth. Simple, beautiful, and cheap. Now we can take our time to figure out what we want for window coverings.
And a brand new exterior picture of the house.
Below, Downstairs Bathroom.
Below, Laundry Room.
Below, Upstairs Bathroom.
I purchased a bolt of Cotton fabric for $89. We simply cut out for each window, and tacked the cloth. Simple, beautiful, and cheap. Now we can take our time to figure out what we want for window coverings.
And a brand new exterior picture of the house.
Monday, May 4, 2015
It's in the details . . .
So many little things. So many details. We've come so far . . . but I am patient and very grateful.
We have light switches!
and beautiful, brass floor outlets.
and amazing trimwork by Georgia's finest craftsmen!
and fans/lights over the tub and shower.
and door hardware.
and TWO digital thermostats just waiting for us.(one upstairs and one downstairs)
And the towers.
And security cameras.
We have light switches!
and amazing trimwork by Georgia's finest craftsmen!
and fans/lights over the tub and shower.
and door hardware.
and TWO digital thermostats just waiting for us.(one upstairs and one downstairs)
And the towers.
And security cameras.
Monday, April 20, 2015
What is happening?
What's happening, you ask? Finish work that doesn't photograph well. Electrical, floors, HVAC vents, etc.
Tung oil applied to heart pine floors. They are beautiful!
Upstairs too.
The downstairs back rooms: kitchen, bathroom and laundry. The original floors were sanded then painted with Benjamin Moore Stardust. A warm grey.
Electrical is almost complete. Just a few odds and ends left. :-)
Electrical is almost complete. Just a few odds and ends left. :-)
Friday, March 13, 2015
Sunday, January 18, 2015
Upstairs Unfinished Attic Update
After we bought the house in 2011, we climbed up through the small square opening in the kitchen ceiling into an unfinished attic space.
And now. . .
:-)
Below, almost immediately, we cut a small opening in the upstairs front wall so we could access the attic.
2014, a doorway was framed.
We could now walk into this back room for the first time!
The floor boards were pulled up, and extra joists and inserts added.
An antique heart pine floor.
A plan . . .
Below, framing walls. (pictured, just one of the talented carpenters and craftsmen working on this house!)
Framing walls for rooms.
Duct work, insulating new walls and pine boards to finish the walls.
Heating/Cooling unit, and a new mechanical room.
Bathroom.
Hallway to the third bedroom. Bathroom door is to the right, and the mechanical room door is also to the right, in the front, just out of view.
Looking back down the hallway to the original front part of the house.
Looking into the attic space before . . .
And now. . .
:-)







































































